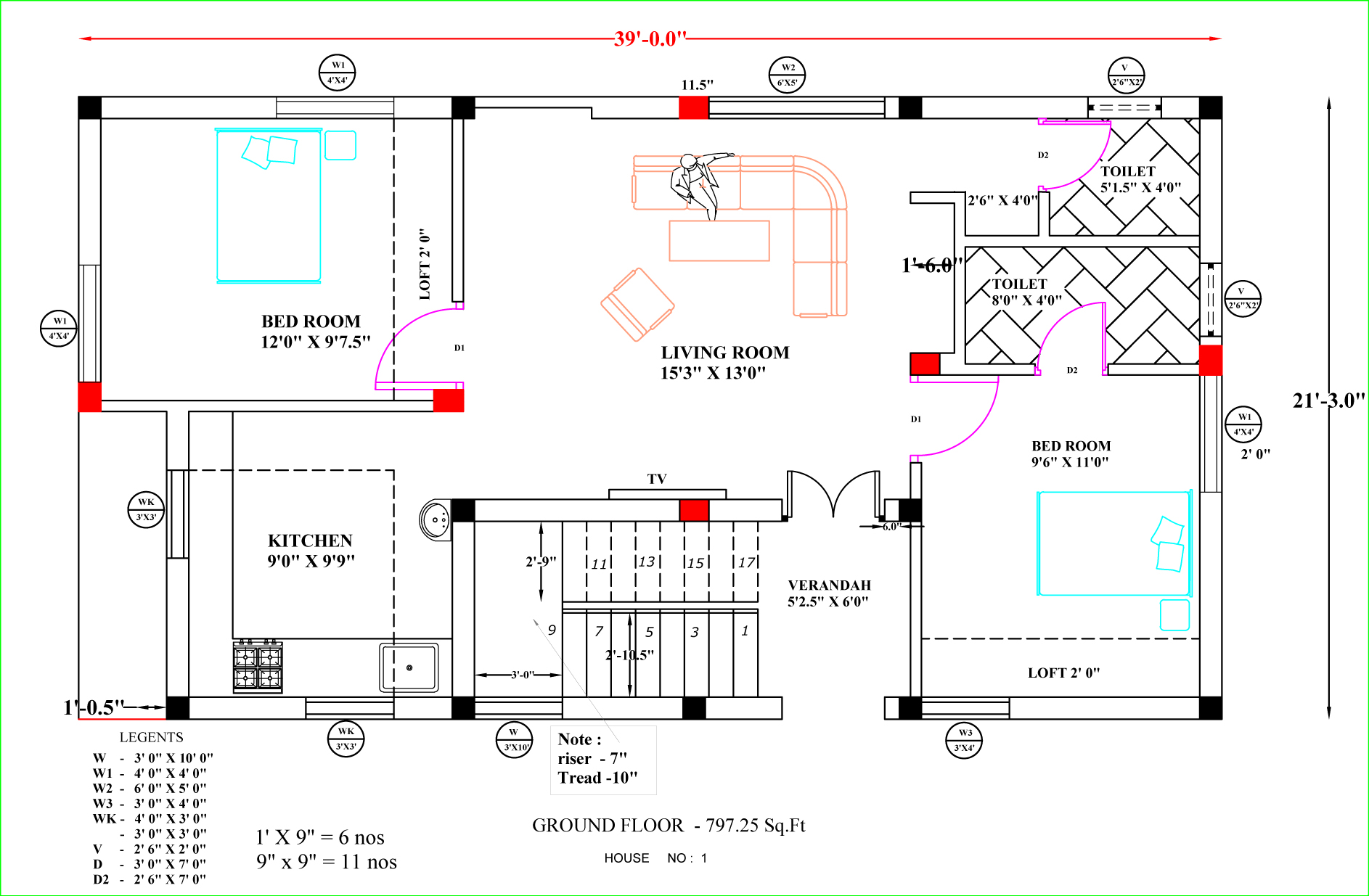Sri Avenue House 1
OverView :
Preetham Builders..Area Description :
| PLOT AREA | 1111.00 SQ.FT |
| ROAD AREA | 457.00 SQ.FT |
| TOTAL AREA (PLOT AREA + ROAD AREA) |
1568.00 SQ.FT |
| CONSTRUCTION AREA | 950.00 SQ.FT |
Location & Landmark :
Office Location:
| Location : Preetham Builders, Preetham Plaza | |
| Landmark : Ponmeni |
Site Location:
| Location : Sri Avenue, Parktown | |
| Landmark : Parktown 1st Street |
Amenities :
- All Pillars will be dug for a depth of 8’ and concrete pillars will be raised up to roof slabs. * Basement height will be 3‘ above road level (For additional Height at Basement level, there will be additional Charges 2’)
- RCC Framed Structure; roof height is 10 feet. * Bricks work using fly ash bricks.
- DOOR : 1. Main Door frame Teak wood frame. (4’’x3”) 2. Others door frames country wood frame. (4”x3”) 3. Door shutter Flush doors.
- Window : Windows with UPVC Window/Wooden Window with grill * Kitchen Counter with granite slab and wall tiles up to height of 2 feet with stainless steel sink.
- Floor Tiles – 2 x 2 tile with standard brand.
- Bathroom 1. Bathroom with glazed tiles up to 7 feet height. 2. Bathroom fittings Hindware or Parryware.
- Painting – Emulsion Paints for Interior or Exterior.
- Provision of Compound Wall.
- Provision of Steps.
- All Special Elevation Work (Glass, Tiles, Granites – Additional Charge) * Provision of Front Gate.
- SANITARYWARE & FITTINGS: 1. All water closets and wash basins will be in white ceramic with low level white cisterns of PVC or FRP. 2. All tap fittings will be of Chromium – plated brass.
- Parapet wall up to 3’ feet height and •
- weather proofing with brickbat lime concrete and pressed tiles.
- PLUMBING & WASTE WATER LINES: * Concealed and external plumbing will be u-PVC. The soil and waste water lines (exposed and concealed) will be of u-PVC.
- 9 lit storage tank RO plant will be provided.
- Provison of Water Tank Syntex.
- ELECTRICITY SUPPLY & WIRING: • Provision of 3 phase electrification – Single Connection • 850 VA inverter with battery




